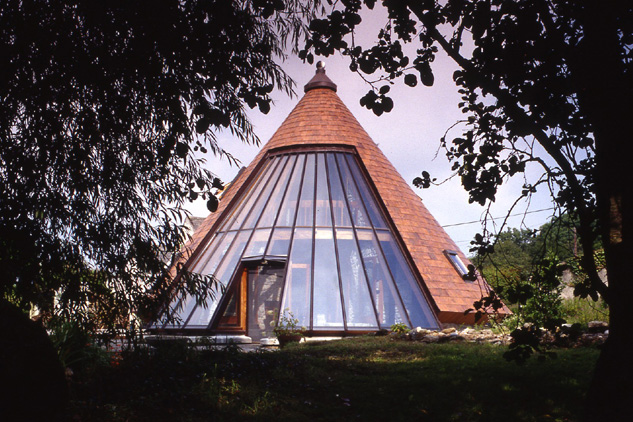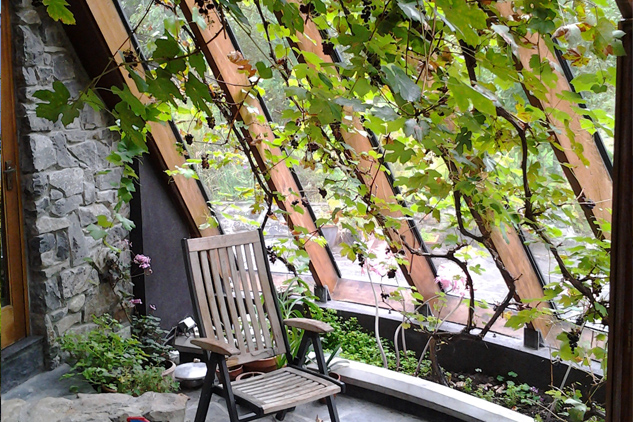This lakeside dwelling off the Shannon is served by a short canal, giving direct access. The cone shape was chosen to cast no Summer shadow into a courtyard adjacent to the 18th C cottage, to which it forms an addition. An all timber building, with the passive solar space looking to the canal and river, over an ancient spring well, which is preserved. Space heating is by heat pump, drawing on the lake water, and a low energy fan, powered by PV, distributes solar gain into the thermal mass of the Trombe wall.





