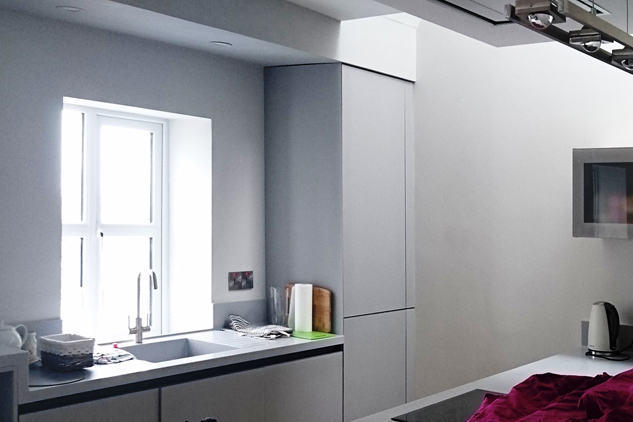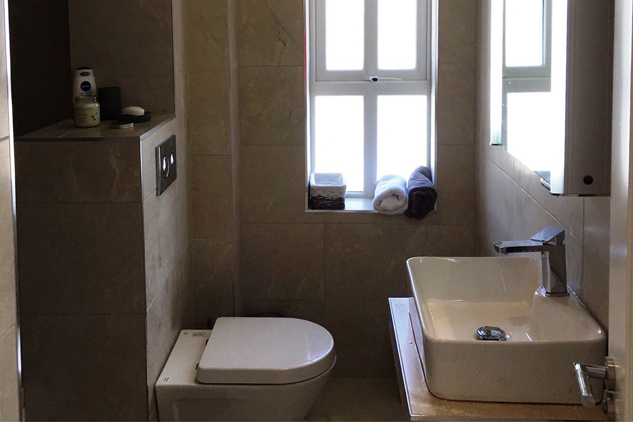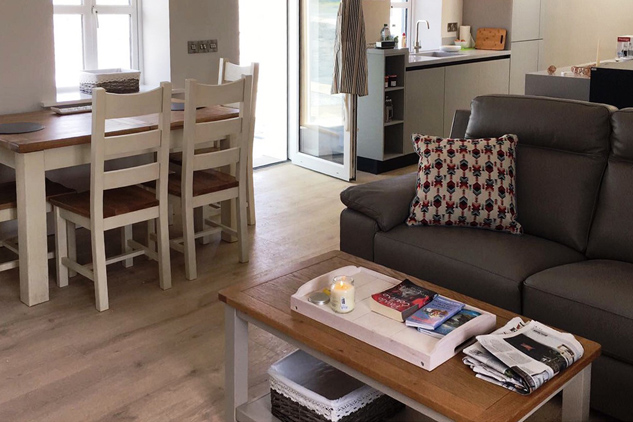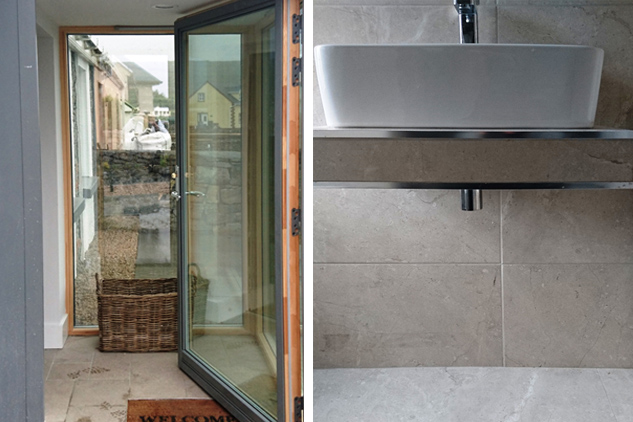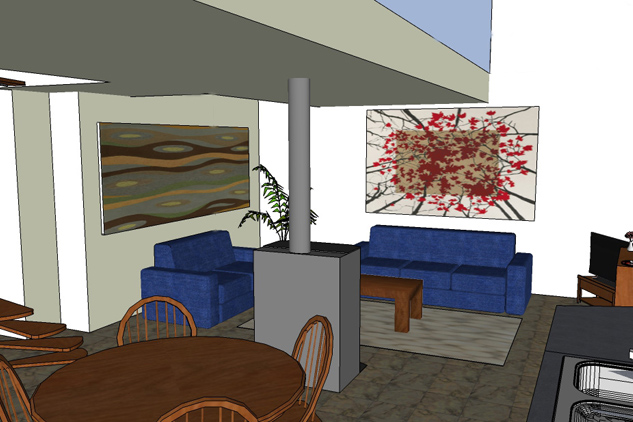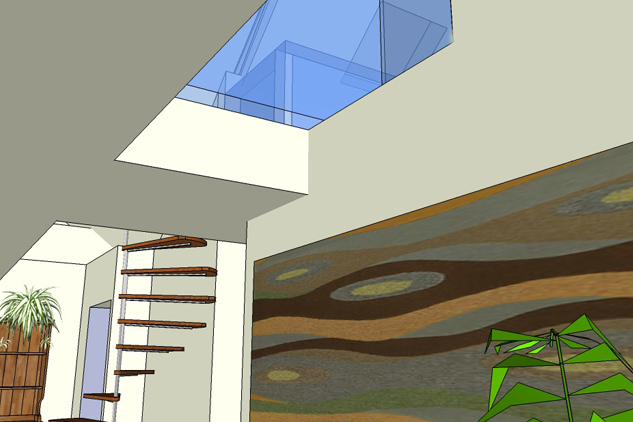Alterations and energy refit of existing semi-detached fishermen’s cottages & ancillaries:
- Existing traditional small windows, added rooflights to increase daylighting
- Wall heating by exhaust-air heat pump and ventilation and wood stove
- New glazed porches for passive solar gain and draughtproofing
- Newly accessible shower room & bedroom
- The two 3D-visualisations above serve as design studies for an eventual Phase II development to extend into the roofspace, maximising the potential of sunshine and views.

